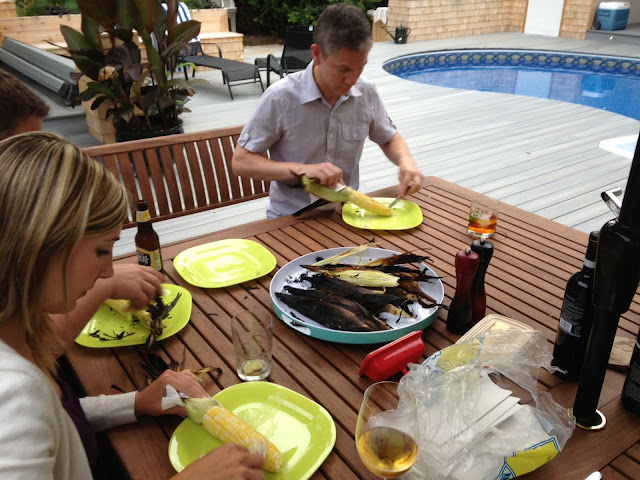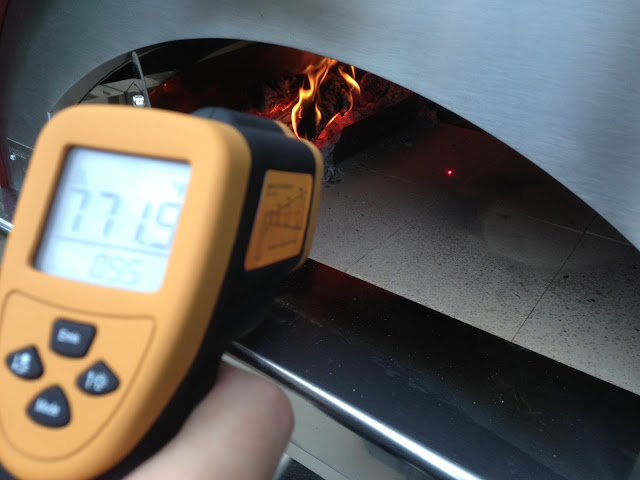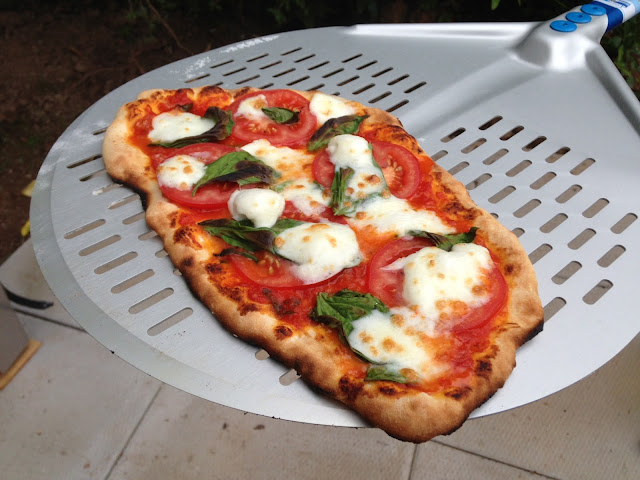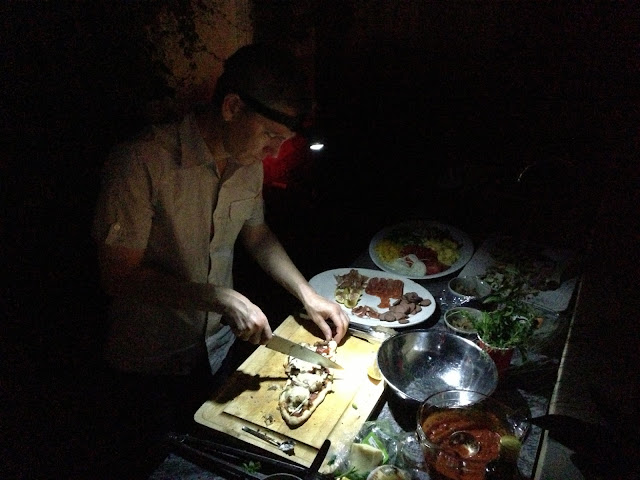Well, it's been over a month since my last post but I think things are finally nearing completion. The weather didn't cooperate a lot and we were both away for a while in July so things really slowed down. But, we got back and things started moving along again. We have a few small things left to complete - some painting and some light fixtures left to go up. Anyway, here are the latest pictures of the progress.
.JPG) |
| The bathroom/changing room is ready for business. You can just see the built in bench on the left. There is a line of hooks on the wall above it for folks to hang towels or clothes while they're swimming. Mike found the light fixture at a shop called Atlantic Lighting in Wolfville. |
|
.JPG) |
| Here's the counter for the outdoor kitchen area. I'll eventually plant some creeping Thyme or
shrubs around the edges. The counter top is granite but we left the
edges rough. It just seemed to look better outside with that rough look
against the bare boards. Of course the ends of the counter and the cedar
shingles will all eventually grey naturally and match the counter top. |
.JPG) |
The
cabana finally came together. The interior is white-washed so to allow
the natural texture and knots of the wood to show through. We wanted to
go for a New England beach sort of feel. The three little pictures on
the right are small seascapes I bought in Provincetown earlier this
summer. The wall hanging is not very New England or nautical. It's an
antique from Thailand that we found it at a little shop in Annapolis Royal
and thought it would look perfect there.
|
.JPG) |
| This is our outside dining area. The table and benches are all made of
Ipe - a Brazilian wood that is resistant to pretty much everything. It's
so dense it will actually sink if you throw it in water and it weighs a
ton. So far we've had 12 people around it and had lots of room to
spare. |
.JPG) |
| Mike's new toy arrived yesterday. This is the finishing touch on the
outdoor kitchen area. He really wanted an Italian wood burning pizza
oven. There are some sold locally but they're not Italian. So, he found
an importer in South Carolina who had lived in Italy for several years
and had set up a business importing these things. Mike called and
discovered that he offered free shipping to Canada. That was all it
took. It arrived yesterday and I assembled the bottom part yesterday
afternoon. Then our friend, Tim, dropped by with some donated plants for
the yard and he and I were able to manhandle the actual oven into place
(all 300 lbs of it). The oven itself is fire brick surrounded by
stainless steel. I guess the Italians are really good at building cars
and pizza ovens. |
.JPG) |
| I got the planters filled with plants a couple weeks ago and they're starting to take off. I put in some Pony Tail Grass and some Black Potato Vines. The Pony Tail Grass is a tender perennial so I expect I'll be treating it as an annual if we decide to use it again next year. I can't imagine it will survive our winter but we'll see. The shower tiling is finished but it now has to be grouted and then the plumbing hardware installed. We'll probably find some little Cedar or Ipe platform for people to stand on while they rinse off in the shower. |
.JPG) |
| The new pool liner made a huge difference in the look of the pool and the whole deck. When we had the old liner removed we had the entire pool resurfaced. We've also got a new pump last year and a new filter the year before so, although it was installed twenty years ago, it's virtually a brand new pool now. |
|
.JPG) |
| I have to show off my baby. I had some Canna Lilly bulbs tucked away on a shelf in the barn last year that I'd forgotten about. I thought for sure they wouldn't be viable having been out in the cold. But, as luck would have it, every one of them sprouted and are growing like crazy. I'm looking forward to the bright red blossoms that are only a few weeks away. In the background - behind the hot tub - you can see a veil of green as the grass seed we put down only a couple weeks ago is starting to take off. Friends with plants are dropping by all the time with plant volunteers to help us begin to fill up the huge expanse we have to fill. |
.JPG) |
| Not sure if the Holly bushes will ever forgive me but we had to give them quite a hair cut to make room for the patio stones. We made a small patio just on the other side of the hot tub to avoid grass clippings being strewn all over the hot tub area. The black iron fence in the background has a gate that leads to the back lawn and the old horse paddocks that we now mow and treat as lawn as well. Bill, the previous owner, told us about the battle he'd had with a particularly resilient Wisteria that he'd dug out of the ground three times before he'd finally managed to destroy it. This is our second summer here and guess who's back. I'm thrilled. You can see some Wisteria leaves in the upper left of this photo. I'm hoping to be able to train the vines to come over and drape around the hot tub gazebo. It will be pretty spectacular to have Wisteria blossoms hanging around the perimeter of the gazebo. |
.JPG) |
| Thanks to the miracle of iPhone technology, here's a panoramic picture of the deck taken from the cabana. The shape of the pool is a little off but you get the idea. |
.JPG) |
| And this one was taken from under the hot tub gazebo. |




.JPG)

.JPG)
.JPG)
.JPG)
.JPG)
.JPG)
.JPG)
.JPG)
.JPG)
.JPG)
.JPG)
.JPG)




















.JPG)
.JPG)
.JPG)
.JPG)
.JPG)
.JPG)
.JPG)
.JPG)
.JPG)



.JPG)
.JPG)


