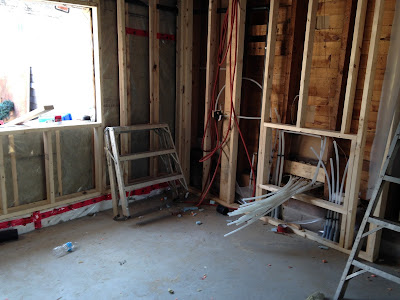 |
| Our new back door and door step leading from the laundry room to the back yard. Audrei wants a clothesline. We'll see. |
 |
| The barn looks awesome especially with the new outside lights and the illuminated cupola. |
 |
| Our beacon to guide us home from the pub. The video isn't great here but if you check Mike's Facebook page he has a better one. |
























