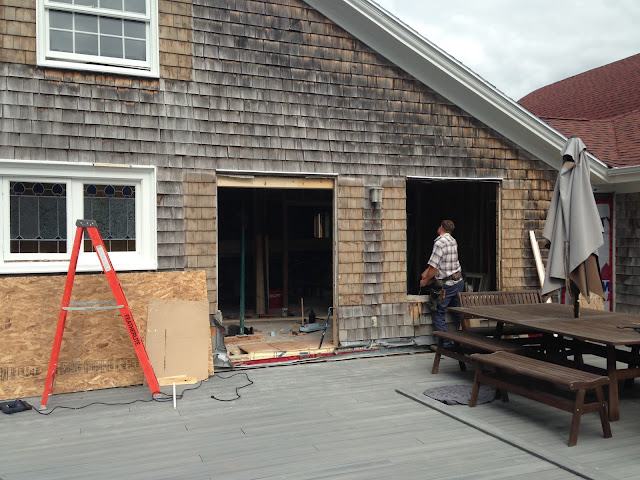We've gotten to the point that long explanations of what's happened during the one or two preceding weeks are all starting to sound the same. Suffice it to say that we've rounded the corner and are no longer tearing down parts of the house but are, indeed, rebuilding. I'll let the photos speak for themselves:
 |
| Meegan standing where our French doors will be installed. |
 |
| Meegan and Dan constructing the frame of the structure that will hold the fireplace. |
 |
| Another view of the fireplace structure. |
 |
| The large i-beam that has to be installed in the kitchen needed support that went straight through to the basement. Even though basement floor was already about 4 inches thick, it wasn't going to be enough for the load that is on that beam. Here Matt cut a piece out of the floor and then dug down further and then refilled that with more concrete. |
 |
| The saw used to cut through the cement was gas powered and left a nasty haze of smog in the basement. We had to leave the door open all day to air it out. |































