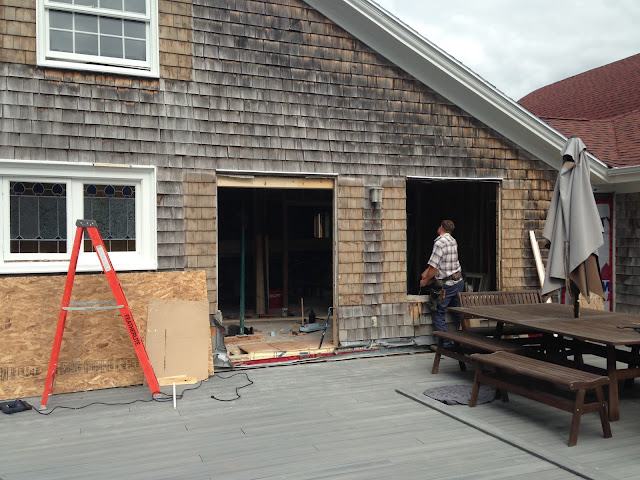 |
| It's been a long time since this window was open. Harry opened it so he could paint the trim outside and Meegan fixed up some of the wooden trim that was bad. |
 |
| The new door frame for the French door is in. |
 |
| From the inside it doesn't look like there's much wall left. But it will look a lot different once the fireplace and mantel are in place. |
 |
| The beam getting prepped for placement next week. |
 |
| Dan spent a lot of time this afternoon drilling holes through the steel beam. He assures me that was not an easy task. |


No comments:
Post a Comment