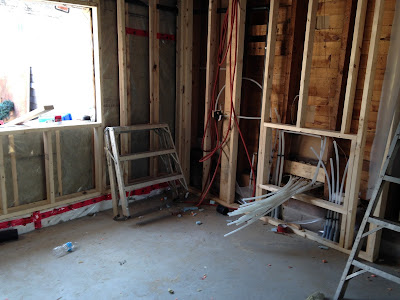 |
| Mike having breakfast in the pantry. |
 |
| Our late-blooming Azalea smells great. |
 |
| This is a typical sight in our back yard on any weekday. We think we may have, single handedly, solved the unemployment problem in Nova Scotia. |
 |
| This is the outside of the carriage house now. It doesn't look like much at this stage but that big hole in the wall will be a picture window. The doorway to the right will lead to the basement. |
 |
| Through it all my Muscat grapes are doing really well. Patrick and Sol and I pruned them and tied them up a week or so ago. |







No comments:
Post a Comment