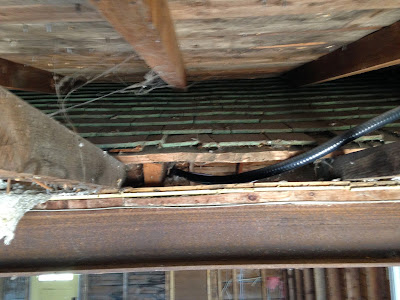 |
| This is where the garden door will be that leads to the back yard. |
 |
| I'm standing at the entrance to the barn looking toward the house. Where you see the big sheet of plywood is roughly where the hallway ends that will take you into the kitchen sitting area. |
 |
| Bentley surveying the workmanship of the new concrete wall. |
 |
| Bentley checking that the gravel has been "tamped" sufficiently to prep it for the concrete. |
 |
| One ramp wall up (on the right) and the form for the second one is built - just waiting for the concrete to fill it. |



































